Engaging spaces and open, flexible floor plates create a culture of collaboration and conversation within your business.
Do what works for you – stand up, sit down, enjoy some private space, or keep things open – the choice is yours and what works for your business.
DIRECTORY
FLOOR PLAN
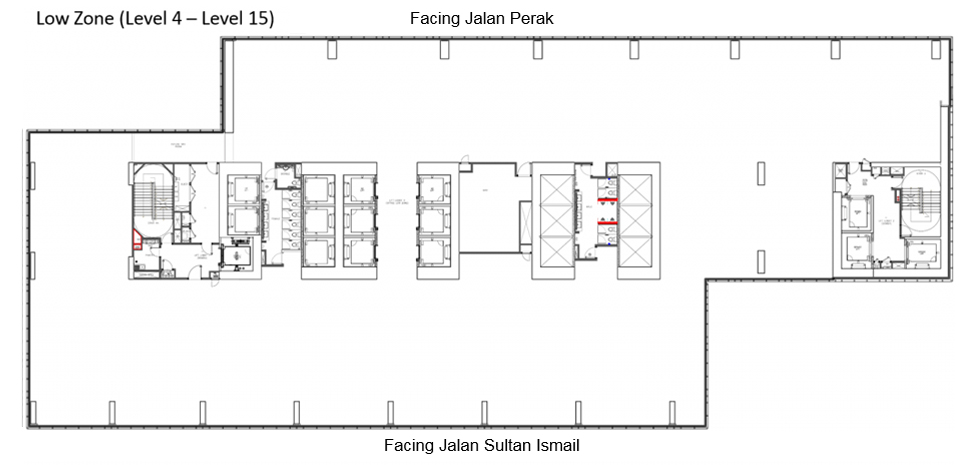
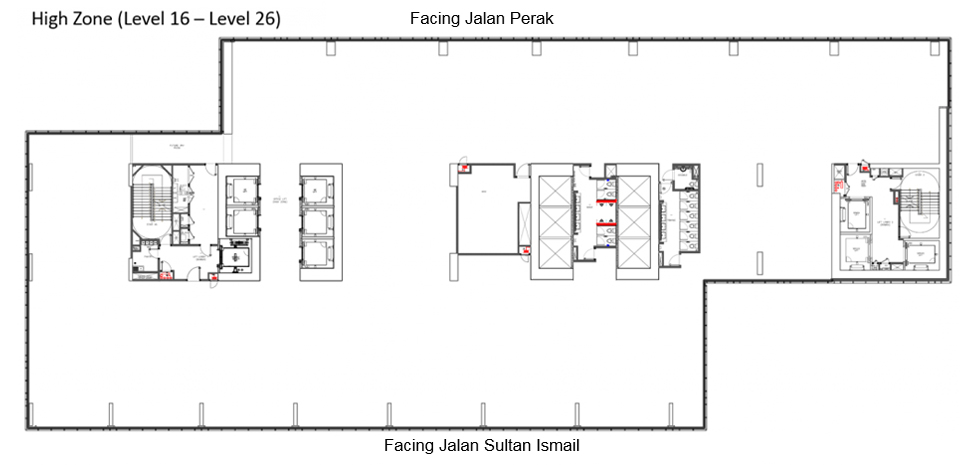
SPECIFICATIONS

- A/C system: Centralised chilled water system
- A/C Control System: Numerous VAV boxes per office area controlled via Building Management System

- Floor-To-Ceiling Height: Minimum 2.95 metres
- Floor System: Raised access flooring system

- Fibre optic backbone
-
Mobile coverage: CelcomDIGI, Maxis, U Mobile.
-
Internet service provider: Maxis, TM, TIME.

- T5 ceiling recessed fluorescent light fittings
- Includes light and motion sensors

- Low-E laminated annealed glass
- Laminated ceramic frit spandrel glass

- Enhanced security with turnstile and destination control lift systems, 24-hour patrol, and CCTV in common areas
- Advanced fire safety systems and separate access for office and hotel zones

- Power Supply: Each floor is equipped with 4 distribution boards (60A TPN) and 4 digital kWh meters
- Power Allocation: Lighting at 6W/m², general power at 11W/m², with 100% generator backup for high-zone offices

- Low zone served by 6 lifts (3 m/s) and high zone by 5 lifts (4 m/s), with 1 service lift (3 m/s)
- Car park lift access via 4 lifts (1.5 m/s)
FEATURES & AMENITIES
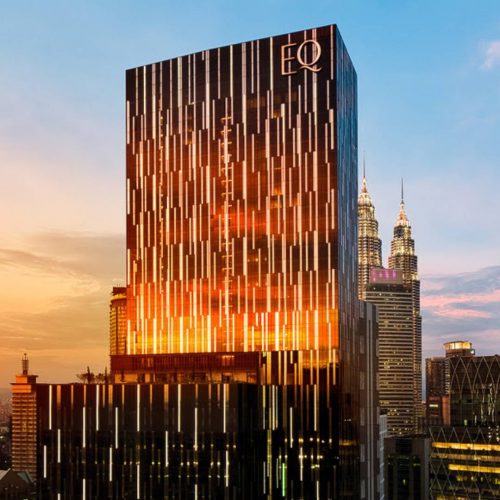
Green Building Index Certification
Equatorial Plaza stands as a symbol of sustainable innovation, proudly achieving the prestigious Green Building Index (GBI) Gold Certification. Designed with a commitment to energy efficiency, environmental stewardship, and human wellness, our building reflects the future of responsible urban living — where excellence and sustainability move hand in hand.
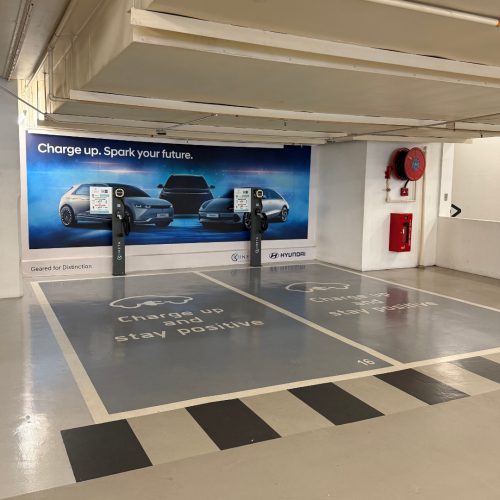
EV & Tesla Charging Stations
Developed in collaboration with Tesla, Equatorial Plaza offers Tesla Superchargers, complemented by four public AC charging bays and three Tesla AC charging bays. These forward-thinking amenities support the growing demand for electric vehicle owners. Designed to deliver speed, convenience, and sustainability in one seamless experience.
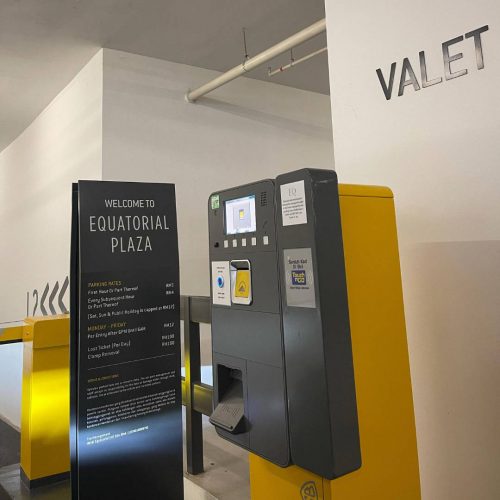
Premium Parking Facilities
Over 1,400 clean, well-maintained parking bays are supported by professional valet services. A dedicated VIP parking floor offers direct access to office levels, enhancing privacy and efficiency. Focused on convenience and safety, the facilities ensure smooth access for tenants and visitors alike.

